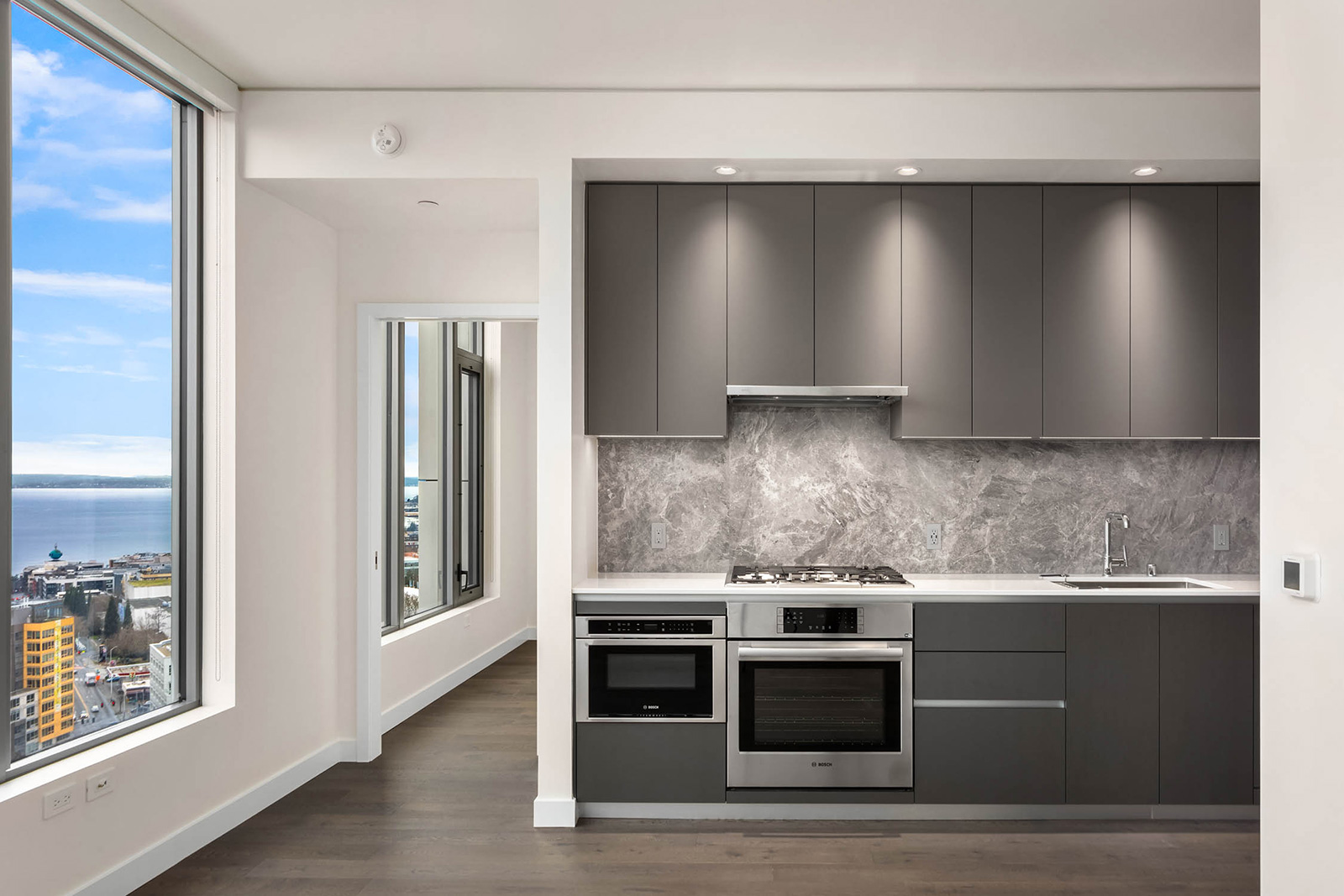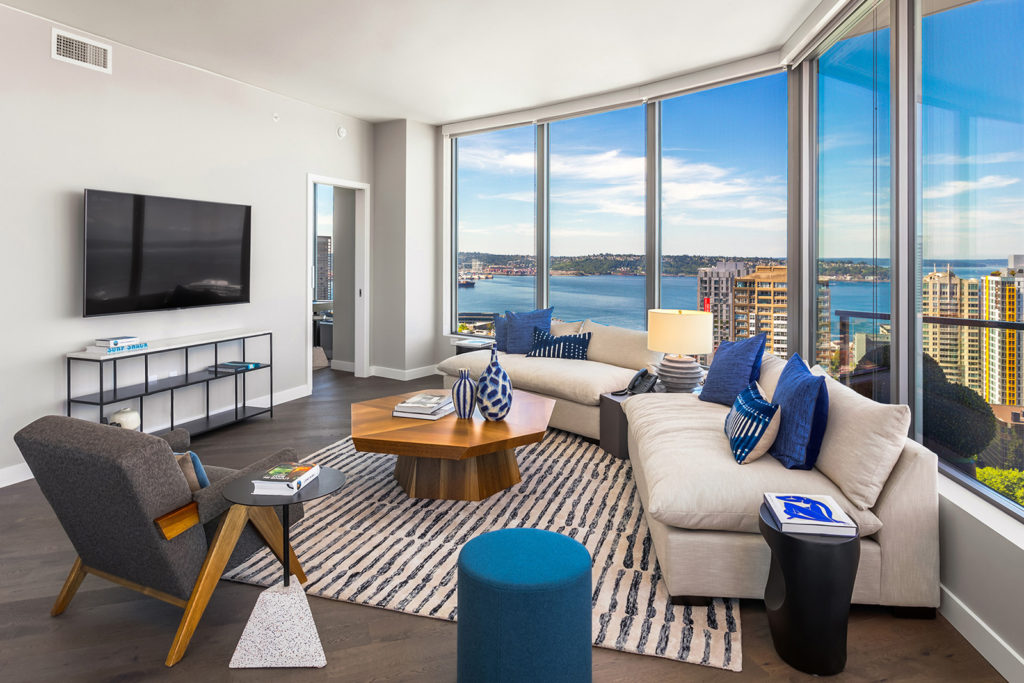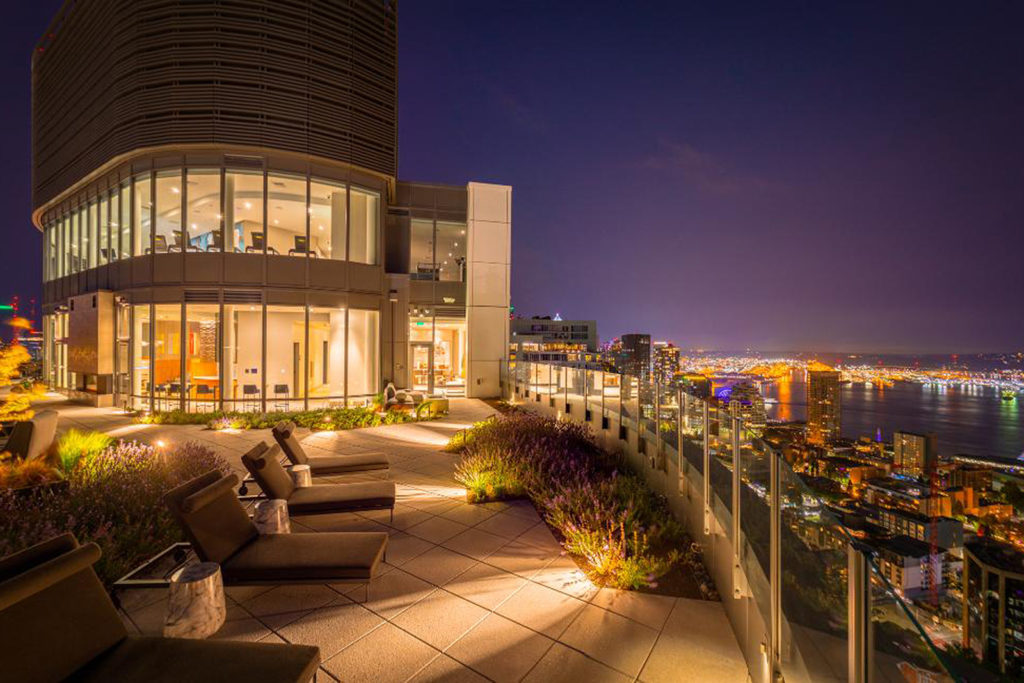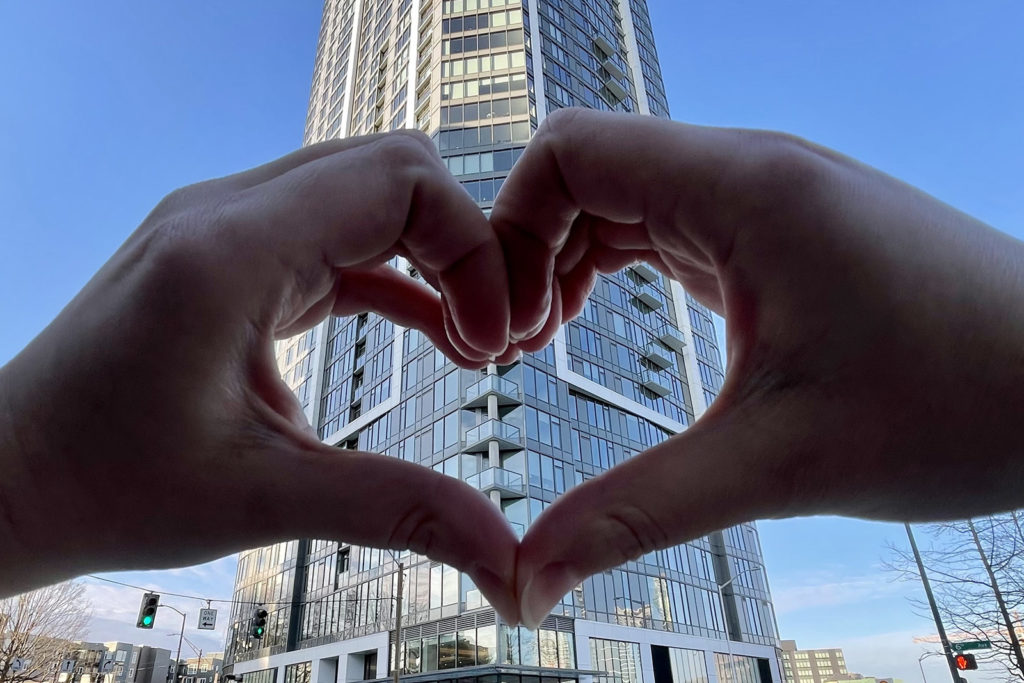
Fresh on the Market: New 1-Bedroom Plans

Spire is pleased to introduce newly released 1-bedroom, 1-bathroom F, H. J and K floor plans starting at $538,000 and ready for immediate viewing. These homes face the south and west, and all upper-level homes offer impressive views of the Puget Sound. Rising high at 41 stories of incredible living spaces, we invite you to explore the unique plans and features:
F Plan: Featuring an expansive bank of windows for added natural light and south-east views, the newly modeled F plan lives large and the wall-to-wall closet is a nice storage addition. Ideally suited to those looking for a home office, the open-style layout provides for two distinct living spaces – making for a smart design. These plans range from ~677-692 sq. ft. and are priced from $603k.
H Plan: Ranging in size from ~584-596 sq. ft., this one-bedroom plan enjoys a large L-shaped kitchen and full-sized bathtub for those days you want complete relaxation. Offering great south-west facing views of Puget sound as you get higher up, some homes include Juliet balconies off the bedroom and/or living room allowing immediate access to fresh-air. These plans are priced from $559k.
J Plan: This well-designed one-bedroom features a layout that maximizes both space and storage. Ranging in size from ~ 531-542 sq. ft., these SW-facing plans include beautiful views of the Sound on upper-levels. These plans are priced from $538k.
K Plan: This west facing, light filled, true 1 bedroom, 1-bath home lives large. Offering ~564 sq. ft. the plan opens to a full window wall adding to the open, airy feel while framing Sound and Olympic Mountain views on select levels. These plans are priced from $538k.
New homebuyers have this to say about their plans:
“Aside from the great amenities we choose to live here because the unit floor plans itself are fantastic. They were designed by a team that actually knows how to properly lay out a floor plan that is usable and furnishable. In particular the structural column location actually makes sense! There were so many condos that we visited while home shopping where the columns were located right smack in the middle of the unit blocking the views or making it almost impossible to furnish the place. The choice in the finish materials such as the wood floor tiles or neutral gray cabinets are contemporary and classic enough that it will never go out of style.” ~ Lang and Katheryne
“We weren’t seriously looking when we walked into the Spire sales room the first time. We had watched the building go up and were more curious about what it looked like inside. We toured the model unit and fell in love with the uniqueness of the unit and its floor to ceiling windows. When we started comparing the other choices nearby, Spire quickly made it to the top of our list. The views from both the units and the amenities, the quality of the finishes, and the thoughtfulness in the layouts, in addition to Larry’s helpful and friendly touch to the whole process, sold us. Since moving in, Spire has exceeded all our expectations. Even on a gray Seattle day our unit feels bright and warm. Our kitchen is well thought out and fun to cook in. It’s a great place to call home.” ~ Alyssa and Scott
Engineered hardwood oak floors welcome you inside Spire’s newly constructed residences with voluminous ceiling heights of 9’ – 10’ adding to the spacious and airy feel. The modern kitchens feature European-inspired cabinetry and casework finishes with under cabinet lighting and soft close hardware. Cooks will love the Pental™ quartz slab countertops with full-height porcelain backsplash and Bosch™ appliance packages with fully integrated panelized systems including all gas cooking.
Adding to the modern, seamless style throughout, each bathroom is tiled from floor to accent walls including the wall base. The porcelain tiled showers are finished in a natural stone-look finish, a sleek way to start any day. European inspired floating vanities feature undercabinet lighting paired with Pental™ quartz countertops, modern undermount sinks and Robern™ lit medicine cabinets and mirrors. Premium Kohler™ plumbing fixtures include dual showerhead systems, both traditional and handheld.
Homebuyers can expect spacious closets with closet organization systems and Whirlpool washer and dryers (stacked or side-by-side per plan). Options for powered roller shades with fabric customization for all windows and smart home automation plus integrated home entertainment systems are offered by our vendor partners at Wipliance.
Remarkable on every level, Spire caters to every desire: from concierge to co-working space and conference room, movement studio to theatre and above all CLUB SPIRE 40th floor social spaces and terraces and 41st floor fitness club and pet park. A landmark opportunity is yours. Schedule an in-person or virtual tour today at 206.494.0094 or email info@spireseattle.com.


