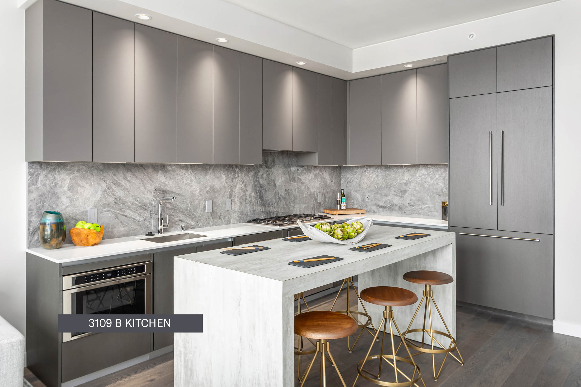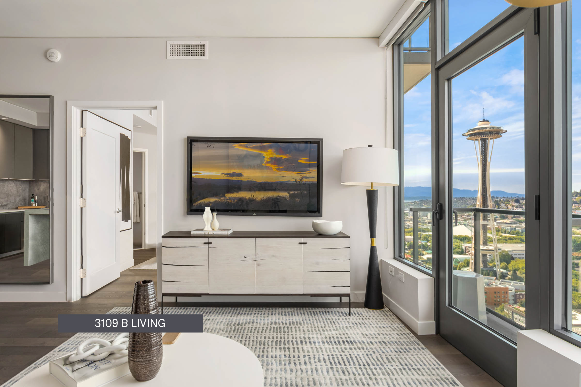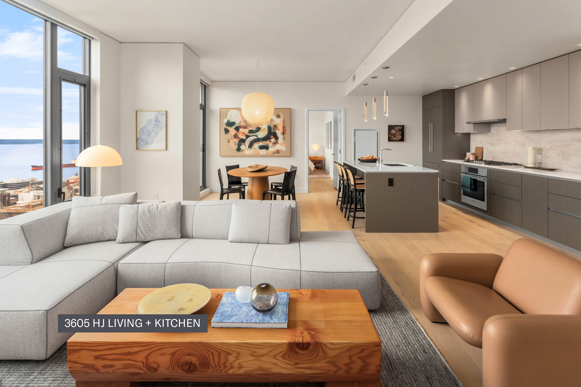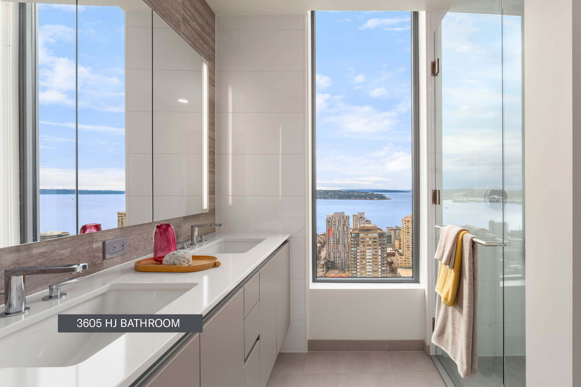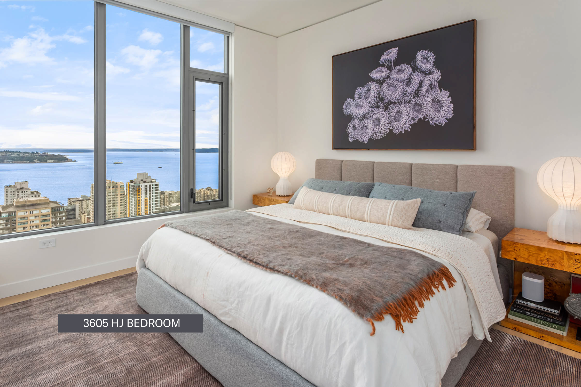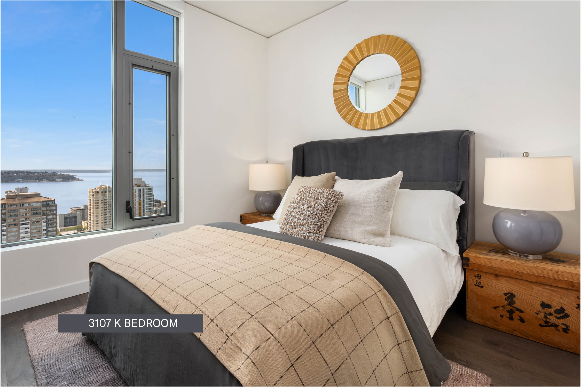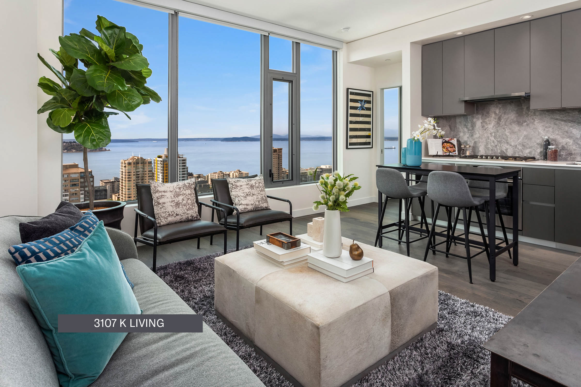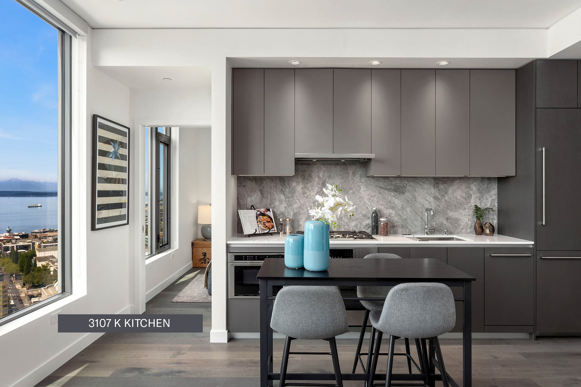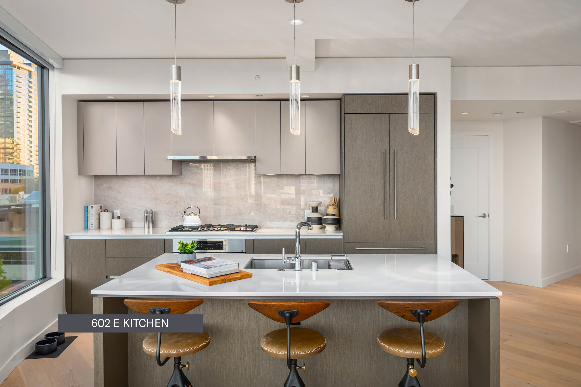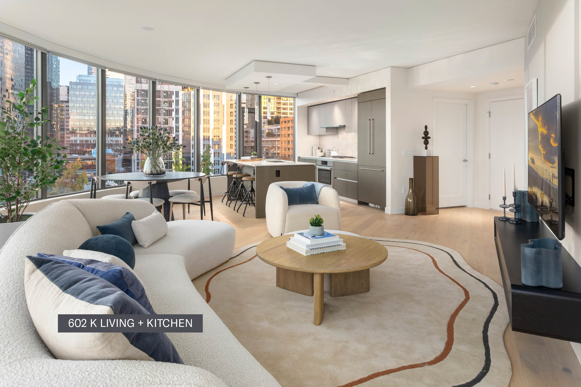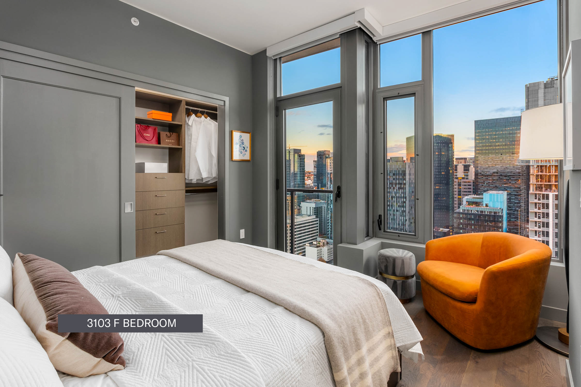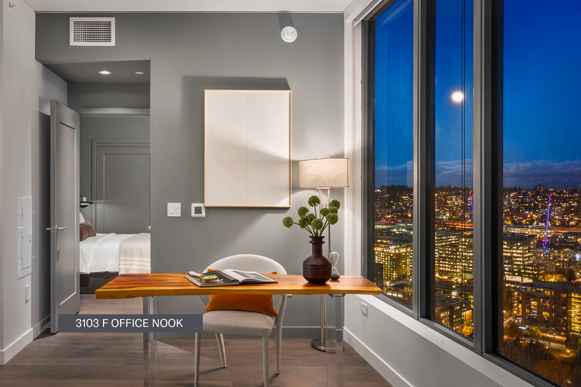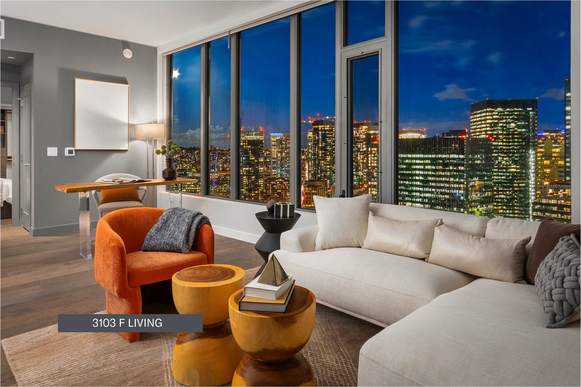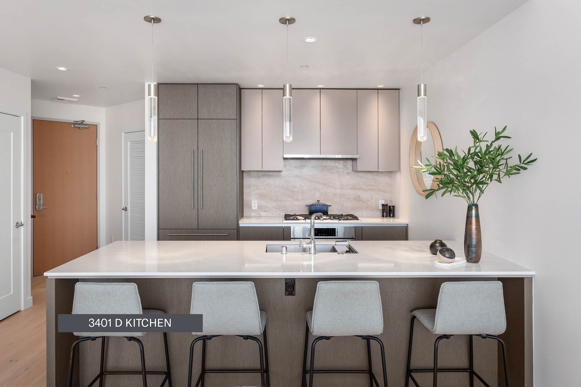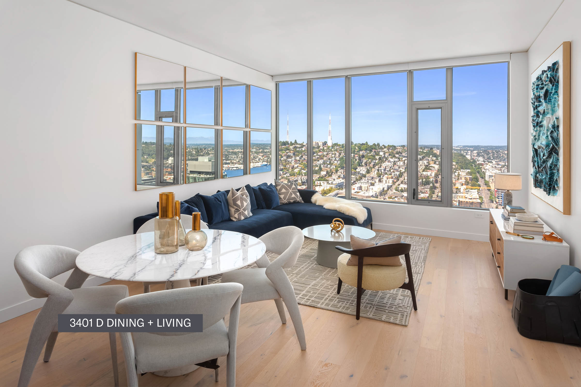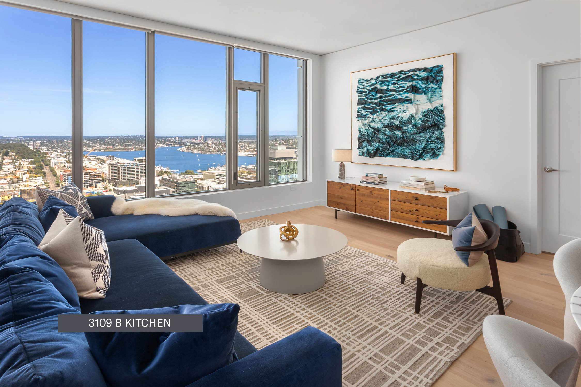
open layouts
effortless living
BREATHTAKING VIEWS
your own room
with a view
with a view
The condominium residences celebrate iconic views of the skyline and Seattle waterfront through floor-to-ceiling windows, 9-to-10-foot ceiling heights and thoughtfully placed balconies in many residences. Designed to emphasize the connection to the outdoors, the residences feature nature-inspired materials and finishes that offer a peaceful retreat from the bustle of everyday living.
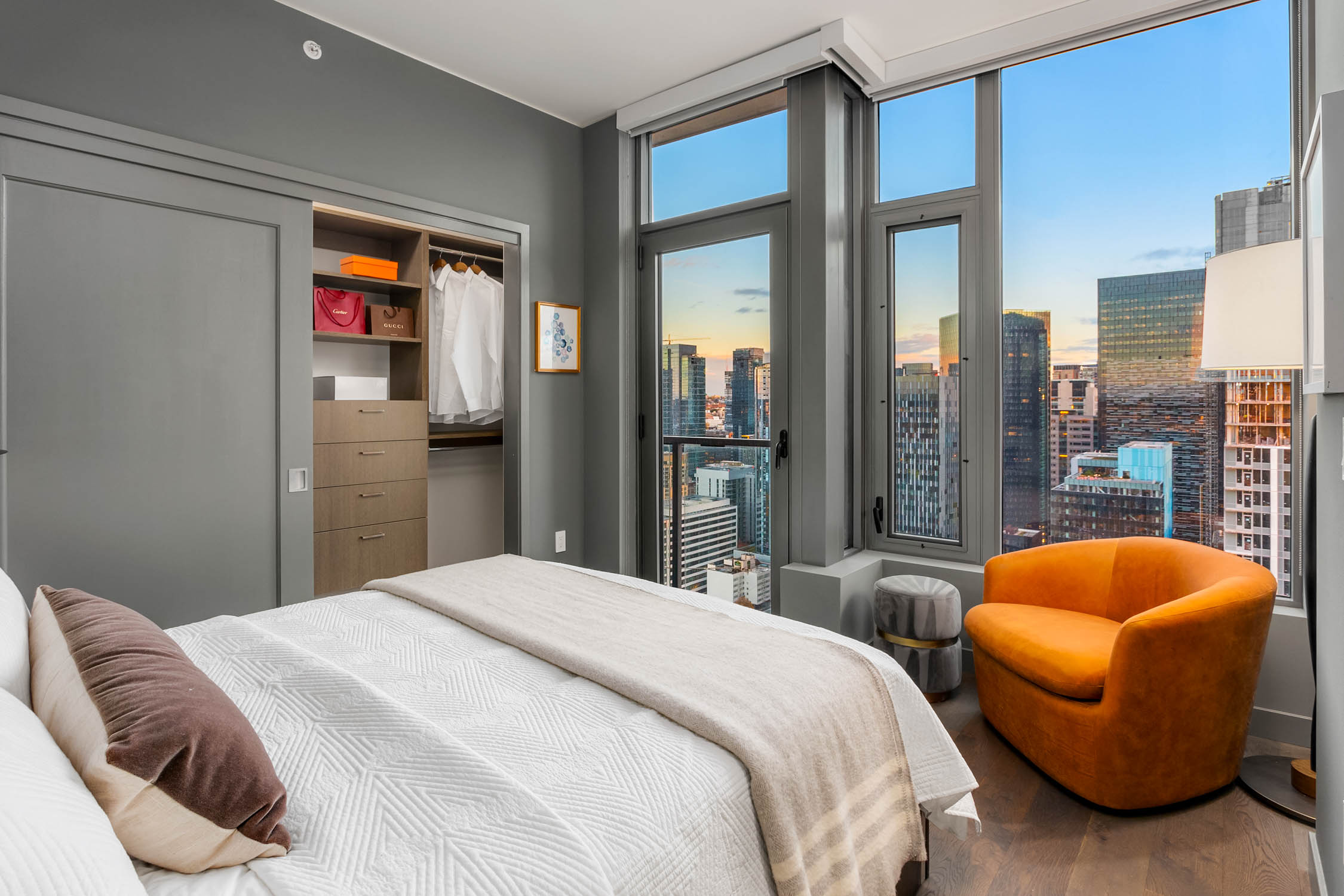
Interior Specifications
Building
- Concrete and steel construction with post-tensioned slabs
- Four residential elevators, including oversized cab for move-ins
- Fully automated parking system (3 individual auto ports)
- Electric vehicle charging (optional)
- Security controlled access garage and lobby
- Energy efficient heating and air conditioning
- Expansive vision glazing
- Sustainably designed for LEED certification
- Custom Art Collection
Living
- Natural wood, 7’6” – 8’ doors (7’ solid core doors throughout interiors)
- Voluminous ceiling heights of 9’ – 10’
- Engineered hardwood oak floors throughout (except bathrooms)
- Energy efficient LED lighting
- Sliding bedroom doors (select units per plan)
- Spacious closets with closet organization systems
- Whirlpool washer and dryer included (stacked or side-by-side per plan)
- Smart thermostats
- Manual roller shades for all windows
Kitchen
- European-inspired cabinetry and casework finishes with under cabinet lighting and soft close hardware
- Pental™ quartz slab countertops with full-height porcelain backsplash
- Bosch™ appliance package with fully integrated panelized systems including all gas cooking
- Stainless steel Kohler™ undermount sink and premium Kohler™ faucet with pull-out spray
- Custom Kitchen Island with pendant lighting*
- Ceiling lighting outlet above dining area*
*Select homes per plan
bathroom
- European inspired floating vanities featuring undercabinet lighting
- Robern™ lit medicine cabinets and mirrors
- Pental™ quartz countertops with modern undermount sink
- Premium Kohler™ plumbing fixtures
- Tiled accent walls; floor, wall base, and shower tiled in porcelain with a natural stone-look finish
- Dual shower head system, including traditional and handheld
*Select homes per plan
custom options
- Customization of residences includes two-color schemes (Dawn or Dusk)
- Powered roller shades with fabric customization for all windows*
- Smart home automation and integrated home entertainment system*
*Options by third party vendor, Wipliance
