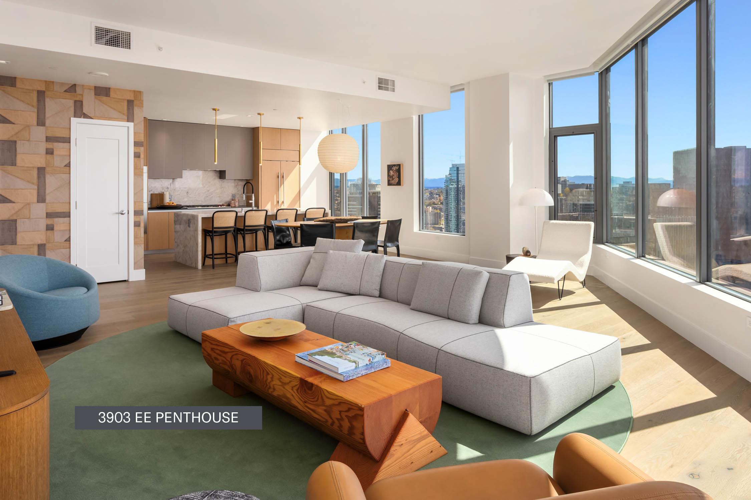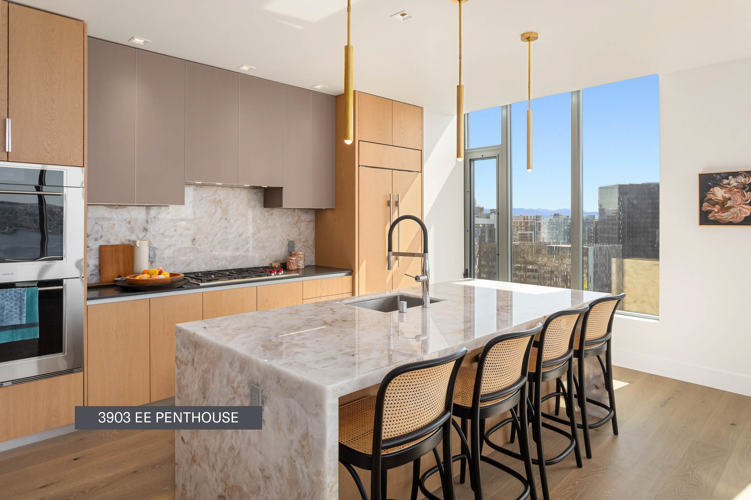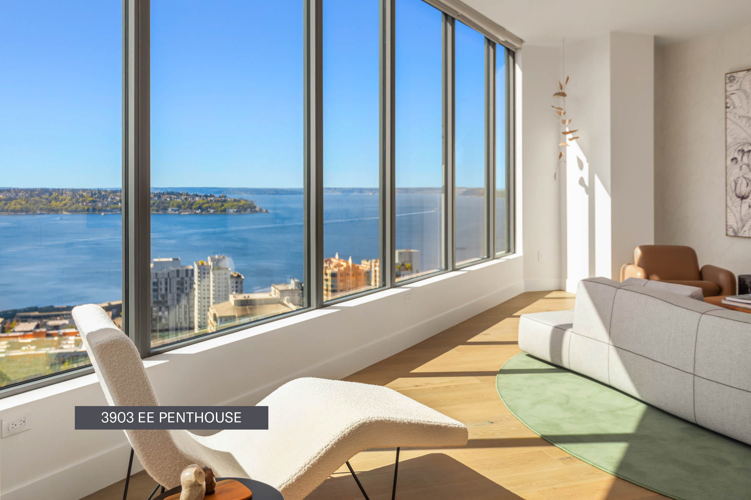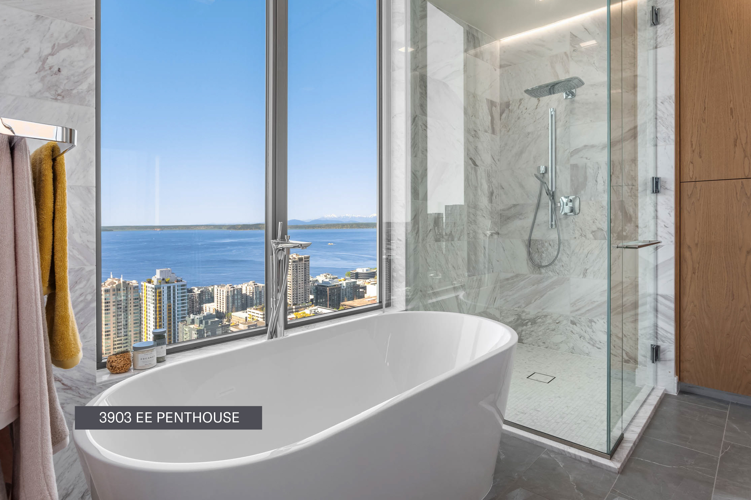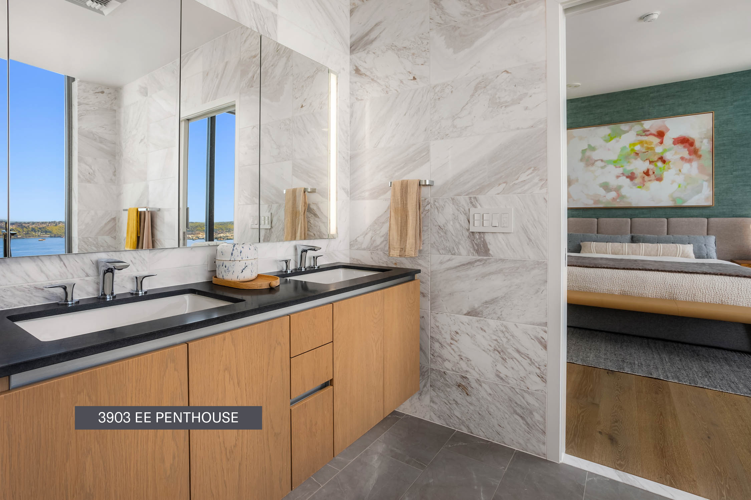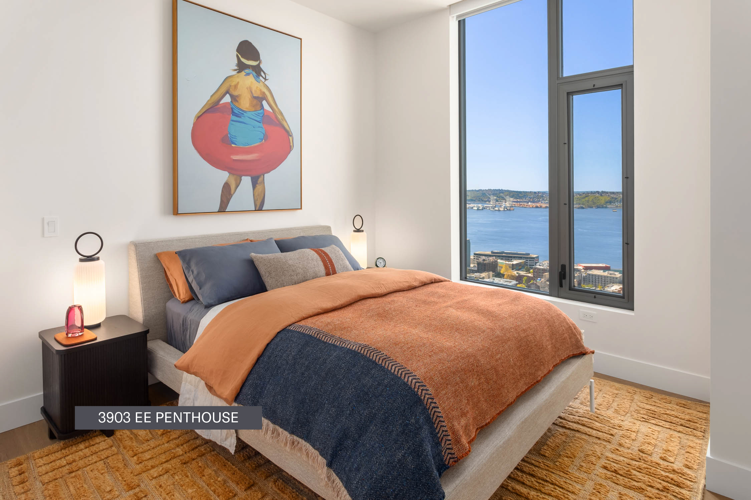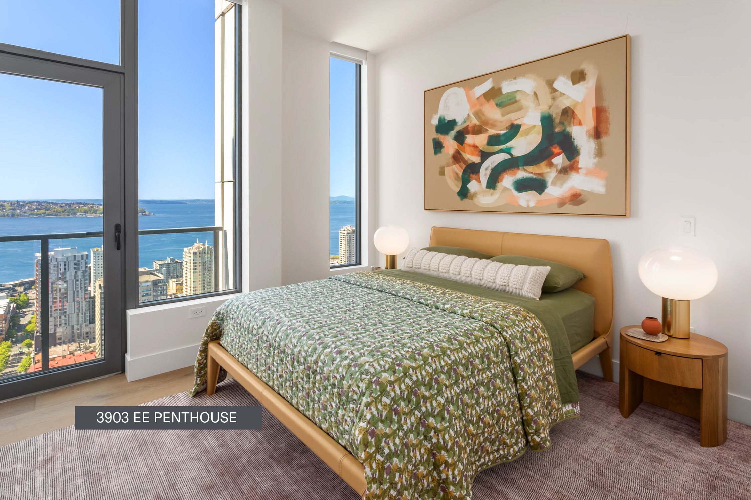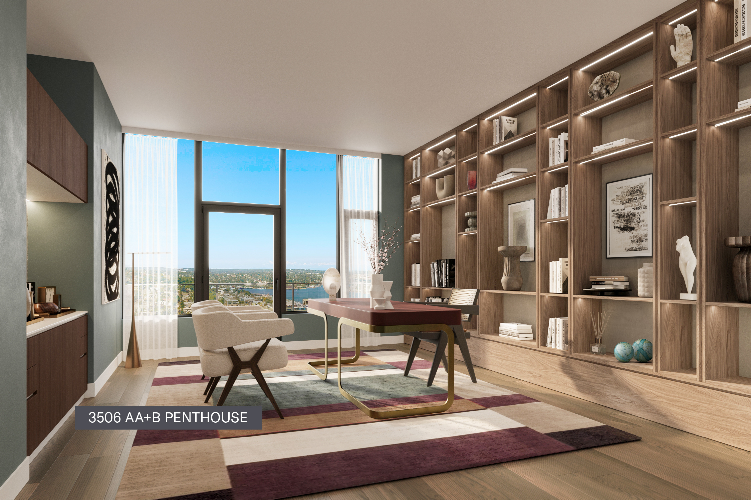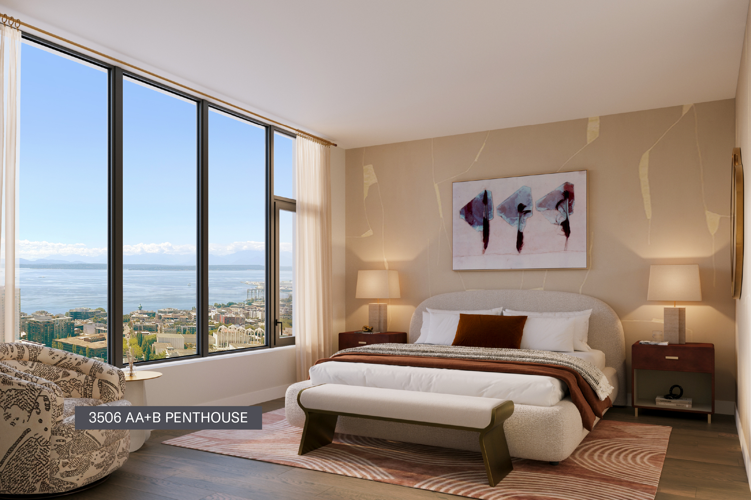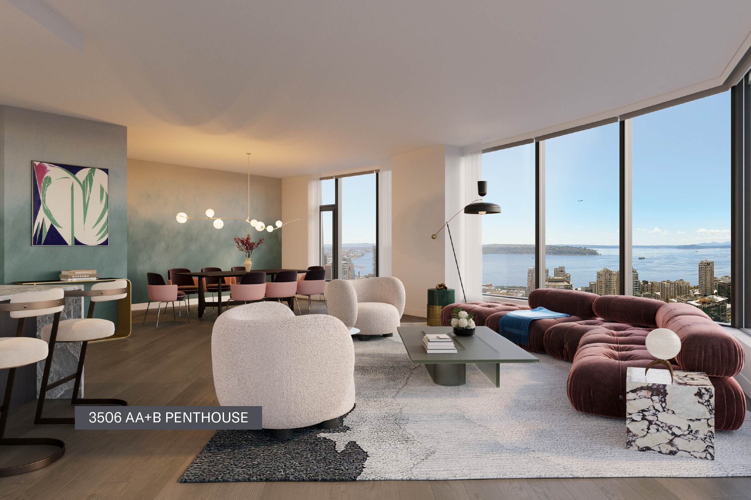
life from the top
BREATHTAKING VIEWS
breathtaking views of the waterfront
Spire’s collection of one-, two-, and three-bedroom penthouses, located on the 39th floor, combines indoor and outdoor living with graciously proportioned spaces, elevated craftsmanship and breathtaking panoramic views.
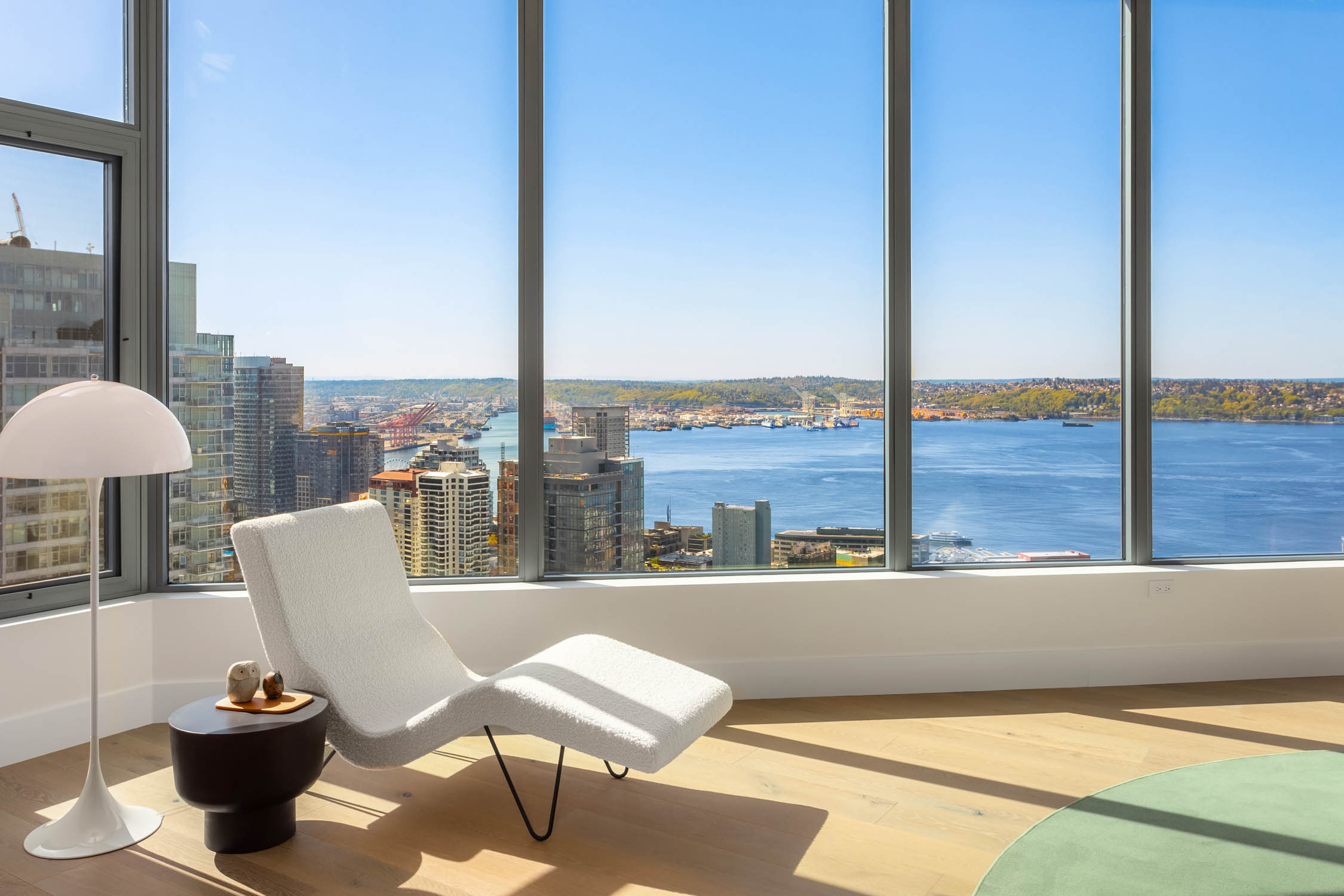
light-filled living room with panoramic water views
interior specifications
Building
- Concrete and steel construction with post-tensioned slabs
- Four residential elevators, including oversized cab for move-ins
- Fully automated parking system (3 individual auto ports)
- Electric vehicle charging (optional)
- Security controlled access garage and lobby
- Energy efficient heating and air conditioning
- Expansive vision glazing
- Sustainably designed for LEED certification
Living
- Natural wood, 7’6” - 8’ doors (7’ solid core doors throughout interiors)
- Voluminous ceiling heights of 10’
- Engineered hardwood oak floors throughout (except bathrooms)
- Energy efficient LED lighting
- Sliding bedroom doors (select units per plan)
- Spacious closets with upgraded closet organization systems
- Fireplaces with textured marble surround in select homes
- Whirlpool washer and dryer included (stacked or side-by-side per plan)
- Smart thermostats
- Motorized roller shades for all windows (battery operated)
Kitchen
- European-inspired cabinetry with under cabinet lighting and soft close hardware.
- Wood veneer and matte etched glass casework finishes
- Natural stone countertops with custom waterfall counter on kitchen islands and pendant lighting
- Sub-zero/Wolf™ appliance package with fully integrated panelized systems including all gas cooking
- Stainless steel Elkay™ undermount sink and premium Hansgrohe™ faucet with pull-out spray
- Panelized refrigerator and dishwasher
- Custom-to-project kitchen island with pendant lighting*
- Ceiling lighting outlet above dining area*
bathroom
- European inspired floating vanities featuring undercabinet lighting
- Robern™ lit medicine cabinets and mirrors
- Natural stone countertops with modern undermount sink
- Natural stone flooring and walls throughout
- Premium Hansgrohe™ plumbing fixtures
- Large soaking bathtub in select homes
custom options
- Fabric customization for roller shades on all windows
- Smart home automation and integrated home entertainment system Options offered by third party vendor, Wipliance






